- Tel.: +49 (0) 4961 920 - 0
- E-Mail: info@hotel-alte-werft.de
- +49 (0) 4961 920 - 0
- info@hotel-alte-werft.de
Up to 50 people
Meeting room Homeric
The "Homeric" meeting room, named after the very first cruise ship built by the Meyer shipyard, has an area of approx. 60 sqm and direct daylight, but can be darkened if desired. This can be used for up to 50 people (rows of chairs). For more information on seating options, please see the seating plan listed.
The air conditioning can be regulated individually. We offer conference technology according to your individual wishes. A digital display is permanently installed in this room. The conference room is located on the first floor, but can be reached barrier-free via the lift. WiFi is available in this room free of charge.
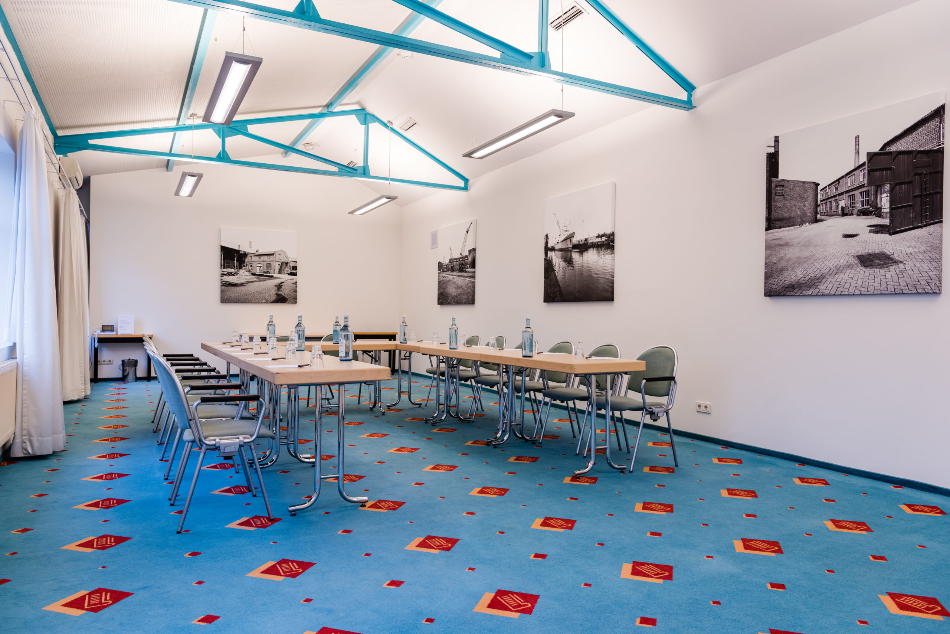
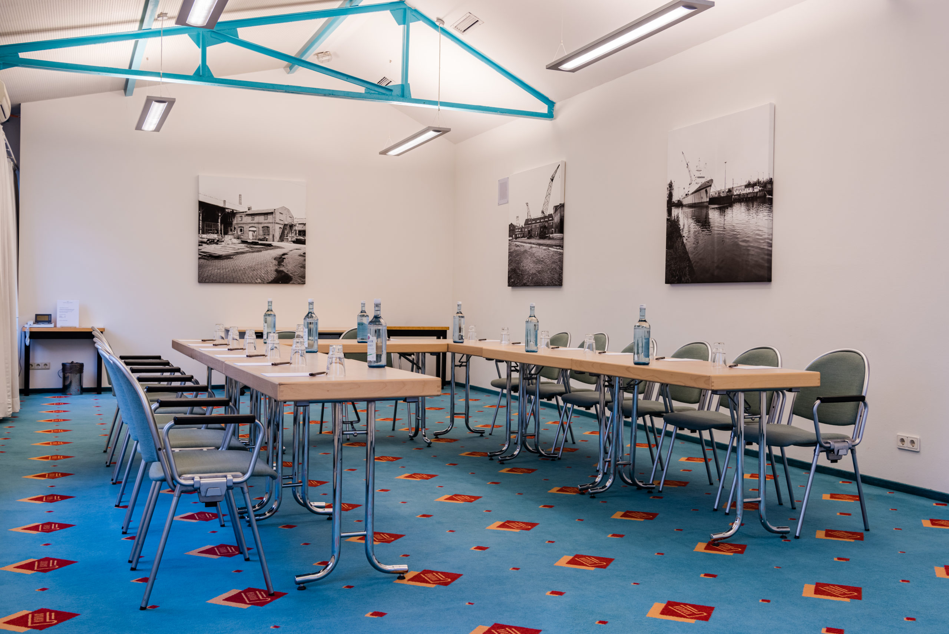
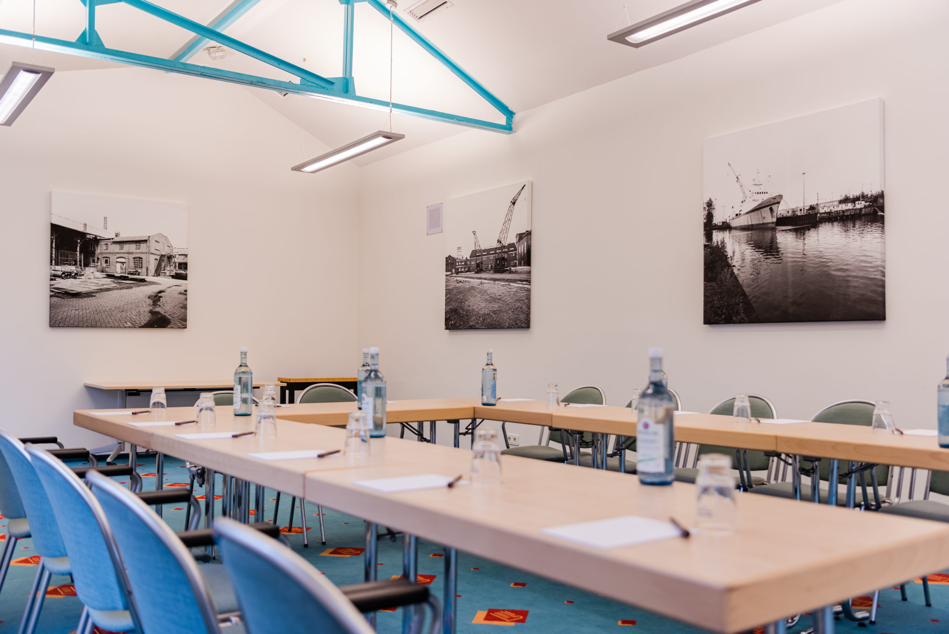
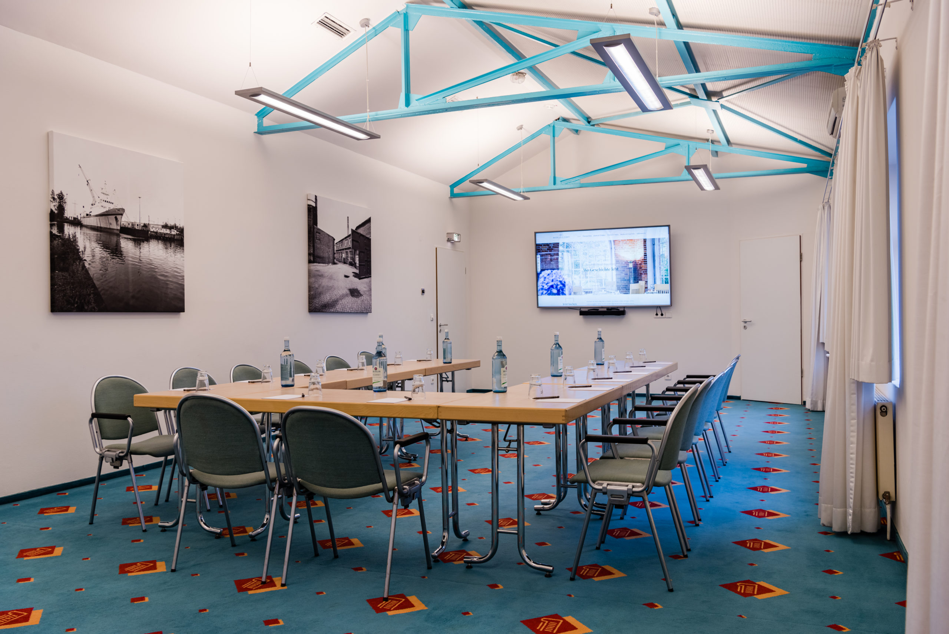
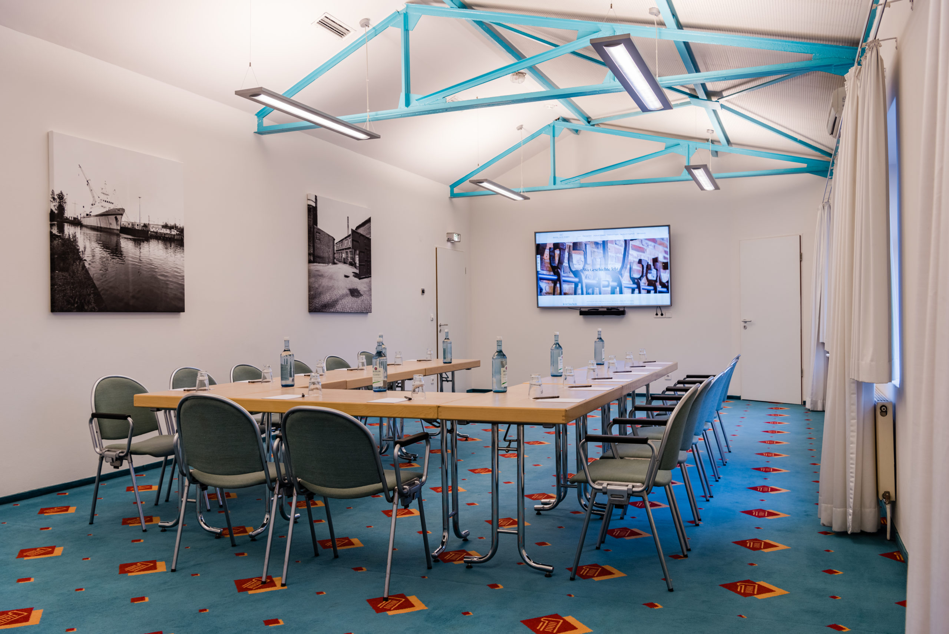
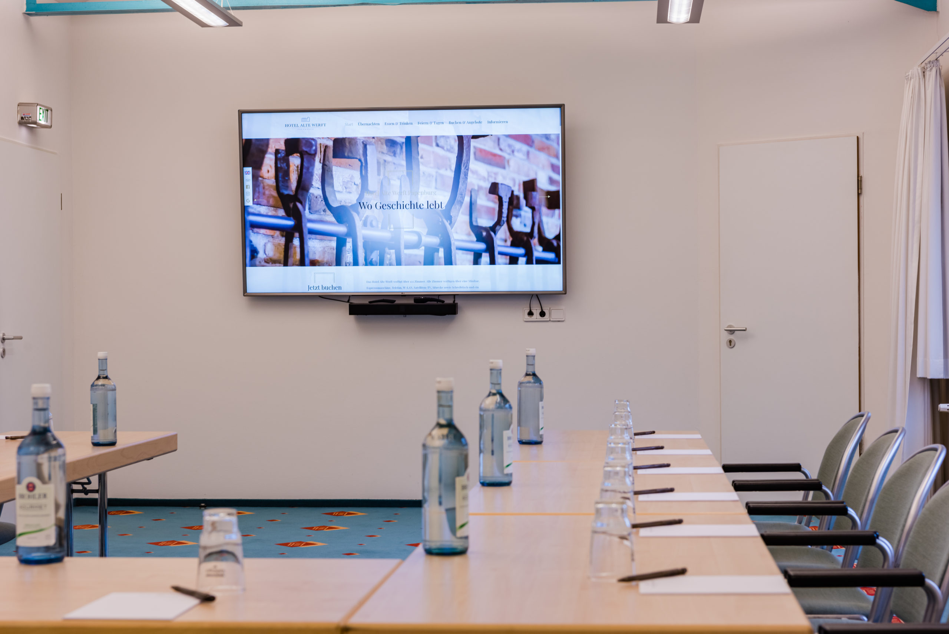
Climate
adjustable
WiFi
free of charge
Barrier
free
Whether a meeting in a small circle, the christmas party with colleagues or an exhibition, we offer you an extraordinary ambience for every number of people and ensure that your event will be an unforgettable experience. For your planned conferences, seminars and events, we have put together two ideal conference packages, depending on your needs and wishes, which can be individually designed by you with the respective additional options. On request, we will send you menu and buffet suggestions for a separately planned dinner. Our conference packages can be booked for groups of 10 or more. For more information, please click on the button below. With one click you can easily and quickly find out all the possibilities in our house that contribute to a successful event or conference.
Or, for the sake of simplicity, use our unique conference calculator, which you will also find on this page. This way you can easily visualise your wishes and calculate your planned conference or event. And if you like our offer in the calculator, you can send us your event or conference with just one click and we will send you everything else in writing.
Our experienced banquet team is also available to you by telephone at any time. In a personal conversation we will also be happy to send you an individual offer according to your ideas. We look forward to your call.
Seating options
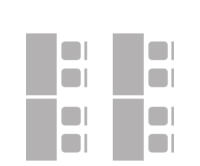 | 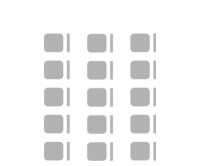 | 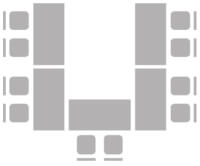 | 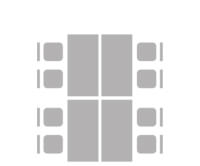 |
|||
|---|---|---|---|---|---|---|
| Room | Area | People | Parlamentaric | Chair Rows | U-Form | Blockform |
| Triton | 80 sqm | 40 | 20 | 40 | 18 | 30 |
| Homeric | 60 sqm | 50 | 30 | 50 | 26 | 24 |
| Elbe 1 | 90 sqm | 70 | 40 | 70 | 34 | 36 |
| Small Theatre | 170 sqm | 250 | -- | 250 | -- | -- |
| Mainhall (Room 1) | 593 sqm | 878 | 344 | 878 | -- | -- |
| Room 2 | 373 sqm | 450 | 192 | 450 | on request | on request |
| Room 3 | 220 sqm | 350 | 116 | 350 | on request | on request |
| Kesselschmiede | 826 sqm | 990 | 394 | 990 | on request | on request |
What does my conference cost?
Convenient online calculation
Calculate your conference easily and conveniently from home with our online calculator. We will be happy to help you with your planning. Please contact our banqueting office.
